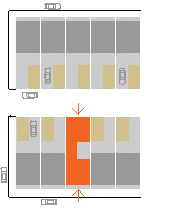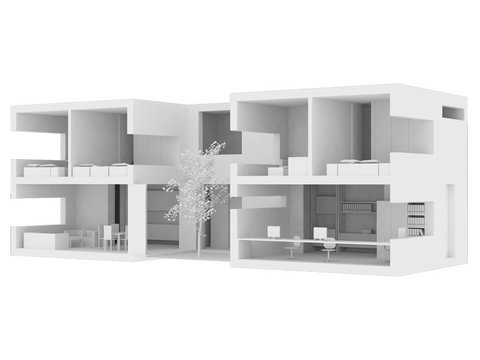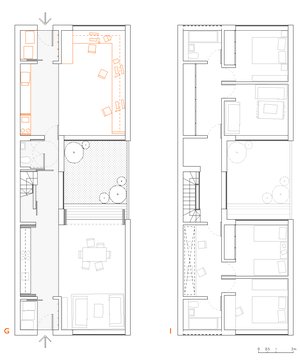single machiya | workroom | medium
Workhome group:
Machiya
Categories:
Office/Study, Shop, Workshop/Studio, Consulting room, Public passing trade, Public appointment, Private, Equal Status, Live-adjacent, Employees, No employees, Front and rear, Medium, Large
Machiyas are traditionally passed down in families from generation to generation, maintaining their working character. Nicknamed ‘eels’ bedrooms’ because of their long, thin plans, they incorporate miniature gardens at intervals in the depth of the building to provide natural light, ventilation and views out.
In this ‘single’ machiya, the pocket garden divides the house into two sections each of which can take on its own character. The shell and core design enables the space to be used flexibly.
For example, a working family with teenage children might differentiate between the ‘noisy’ house at the front, which contains the children’s bedrooms and the main living/dining space, from the ‘quiet’ house at the back, which has a work room on the ground floor with the parents’ bedroom and a small sitting room on the first floor. The division might follow other patterns as the balance shifts between generations and between work and home.
Service function such as kitchen, toilets, bathrooms, kitchen and wash-room all occupy a ‘core’ strip along the enclosing wall to the left. The separate entrance at the rear puts this type into the ‘live adjacent’ category.
A related type is the ‘half machiya’ where only part of the building is built initially allowing for extension at a later date, and the the ‘double machiya’ with two gardens.









