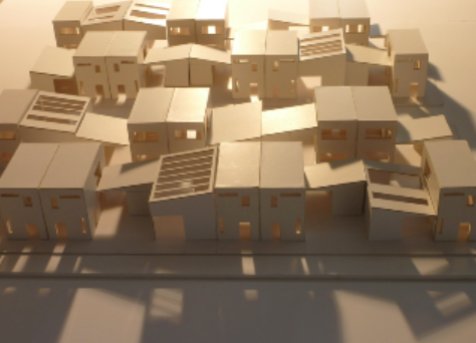Knowledge Transfer Fellowship

'Infill' workhome pattern
This AHRC-funded Knowledge Transfer [KT] project ['Designing the workhome: from theory to practice'] is based on recently completed doctoral research that established the existence of the old but little written about building type that combines dwelling and workplace [the 'workhome']. The history of the workhome was traced from medieval times to the present day in England, and the 21st century workhome was examined through an investigation of the lives and premises of 76 home-based workers in urban, suburban and rural contexts. These homeworkers spanned the social spectrum, worked in diverse occupations and inhabited a wide range of different buildings.
This research identified a range of previously unrecognised design issues and building typologies that lie at the heart of this Knowledge Transfer project. It also found that the most commonly built contemporary workhome, the 'live/work unit', has not generally been designed to meet the spatial or environmental needs of the fast growing UK home-based workforce. The UK is currently lagging behind in this field. In Japan, in 2007, fiscal policies were introduced that aim to double the size of the home-based workforce from 20%, to 40%, of the overall Japanese working population by 2010. This KT project provides evidence-based guidance for both professionals in the building industry and policy-makers to help the UK to catch up in this important, developing field.
The key aim of this project has been to make the knowledge and conceptual framework developed in the doctoral research accessible to architects, developers, builders, workhome clients and policy-makers, through the creation of a design guide for the sustainable workhomes of the future. This Knowledge Transfer has been be undertaken within the Cities Institute and the Department of Architecture and Spatial Design of London Metropolitan University. In collaboration with a prize-winning architectural practice, Cazenove Architects, a housing and live/work developer, The Fresh Life Company, and a carbon-negative prefabricated housing manufacturer, Baufritz [UK] Ltd, the academic team has developed a series of twelve exemplar designs for sustainable workhomes based on the typologies and design guidance developed in the doctoral research. These form the basis for a pattern-book and design guide for the workhome, which is web-based to make it accessible to the wider community of interest. A number of public events and seminars will be delivered in conjunction with key industry policy bodies, such as RIBA, RTPI, BURA, as a means to disseminate this pattern book and design guide, and to influence policy.
One of the main outcomes of this project will be to encourage the development of the housing market to meet the needs of the fast-growing sector of the UK workforce who are engaged in home-based work for at least one day a week (currently estimated at 25% of the overall UK workforce) many of whom inhabit buildings that have not been designed around this dual function. A further outcome of the project will be to stimulate debate about this working practice and its associated buildings, and publicise the need for these hybrid buildings. The pattern book design guide will be a useful resource for the building professions and for the growing part of the UK workforce looking for more sustainable, flexible and family-friendly working arrangements. The development of workhomes designed to accommodate the dual functions of dwelling and workplace has the potential to bring substantial social and economic benefit to home-based workers, to employers and to society at large. The two-way knowledge transfer between the academic team and their three partners will bring benefit to all parties.






