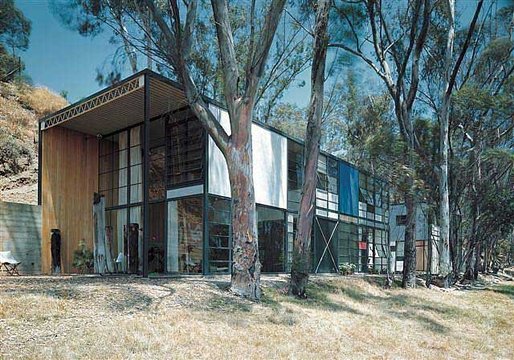Introducing the design guide
Building types are, conventionally, mono-functional. Niklaus Pevsner's 'A History of Building Types' illustrates this. Focusing on theatres, shops, prisons, hospitals, market halls and factories amongst others, it ignores the complex world of dual-use buildings.
An analysis of 76 contemporary buildings that combine dwelling and workplace in urban, suburban and rural contexts in England reveals buildings with a large number of design variables. These workhomes accommodate a range of different occupations, from car mechanic to fine artist, hairdresser to British Telecom manager. Some are organised around individuals living and working alone, some around families and others around collective living and working situations. The buildings come in a variety of sizes and volumes. They include dual-use spaces, dedicated living space and dedicated workplace space in differing proportions. And they adopt a number of different spatial strategies. The design considerations included in the Workhome Design Guide have been distilled from this analysis.
In the twenty-first century this building type has renewed relevance as, enabled by developments in IT and telecommunications, an increasing number of people return to home-based work . This inherently environmental sustainable, popular, family-friendly working practice offers a variety of social benefits.







