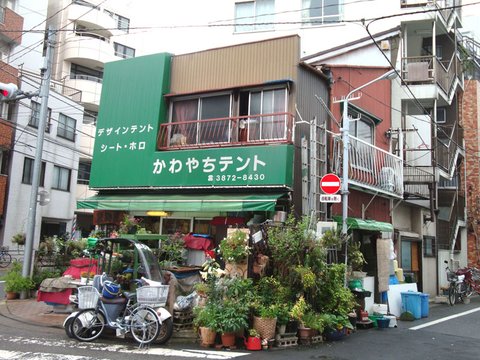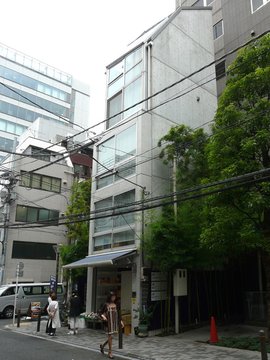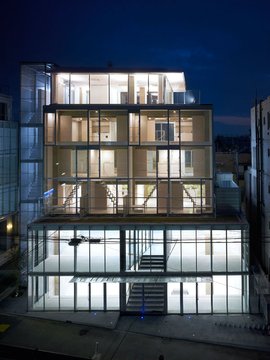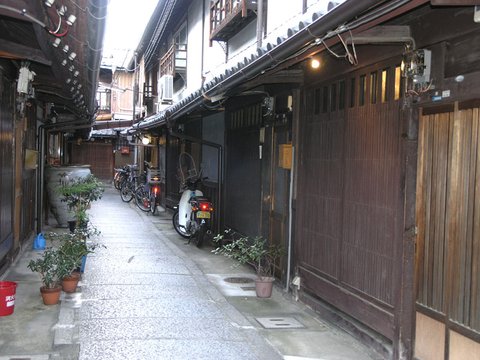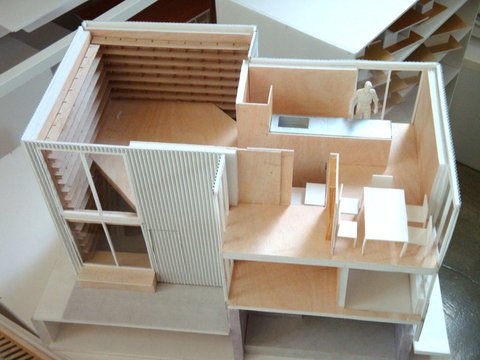The Japanese example
Japanese architecture of home-based work
In feudal Japan, farmers, artisans, merchants and rulers all inhabited workhomes, albeit of very different kinds. The transition between feudalism and capitalism came abruptly in 1868. Many of the local feudal lords’ [daimyo] establishments were left empty, providing ideal sites for the variety of urban functions necessary to Tokyo as the capital of a modern state, such as hospitals, universities etc. And so the overall grain of the city was left undisturbed.
In 1994 Jinnai Hidenobo superimposed a contemporary map of Tokyo at 1:2500 with an Edo map: “To my surprise, I found that not only the old Edo streets, but also the pattern of district divisions and even the lot boundaries corresponded, in almost every instance, to the contemporary map.” [see Tokyo: A Spatial Anthropology, 1995, Jinnai Hidenobo].
A repercussion of this was that working practices, as well as governance structures such as planning and property taxation, also remained largely undisturbed. The traditional merchant's house, the 'machiya', continues in use in the C21. It presents a valuable precedent of a flexible and adaptable multi-generational workhome [see link to 'machiya' analysis].
The oeuvres of Japanese architects are brimming with inventive approaches to the design of this dual-use building type. A selection of these can be seen in the Workhome Precedents Database [link precedents browser].
Japanese fiscal policies and governance systems enable, rather than discourage, home-based work
Japan's fiscal policies and governance systems that relate to the built environmet [planning, property taxation etc] encourage and support workhome developments. In 2007 tax breaks were offered to companies as part of an overall Japanese 'e-strategy' to double the number of telecommuters, estimated at about 6.74 million in 2005 or about 20 percent of the working population. In his policy speech, Prime Minister Shinzo Abe expressed his eagerness to promote telecommuting, saying that by doubling the number of telecommuters, the government would actively promote the harmony of working and family lives. The Japan Institute for Labour Policy and Training drew up guidelines in 2008 for the proper introduction and implementation of teleworking.
Japanese planning systems are inherently supportive of the development of dual-use buildings. In even the most strictly regulated residential areas of Tokyo, forty-nine percent employment or business use of any dwelling [or 50m2, whichever is the smallest] is permitted in any building. People are also allowed to live in their commercial or industrial buildings. Broad restrictions, based on impact, are placed on commercial activites in residential neighbourhoods, for functions such as cinemas, restaurants and abbatoirs.
In the Japanese property taxation system, the level of taxation remains the same whether a property is in purely commercial/ industrial use, purely residential use, or in dual-use as a workhome. While residential and non-residential property taxes are levied by different government departments, as in the UK, they are levied in the same way and at the same level. This means it makes no difference, to either the State or the occupant, what proportion of each building [within certain broad planning limits] is in residential or non-residential use.
And as a result people engage in home-based work, and build workhomes, openly. There is a substantial new-build sector; half the buildings leading Japanese architect Koh Kitayama + Architecture WORKSHOP is currently designing are workhomes. Another leading Japanese architect, Atelier Bow-Wow, also builds a lot of workhomes. The work of Kyoto architect, Ryoichi Kinoshita of Atelier Ryo, is primarily concerned with conservation of traditional machiya.
