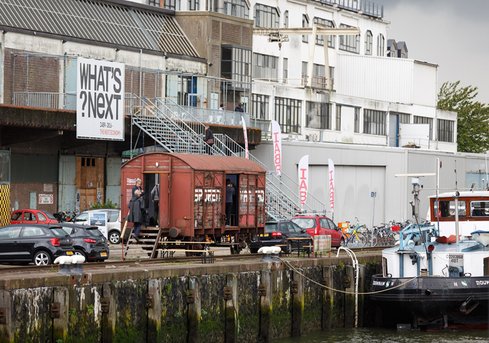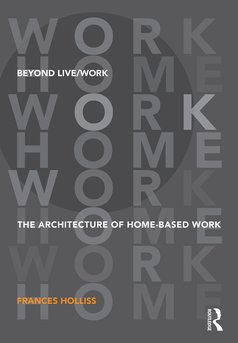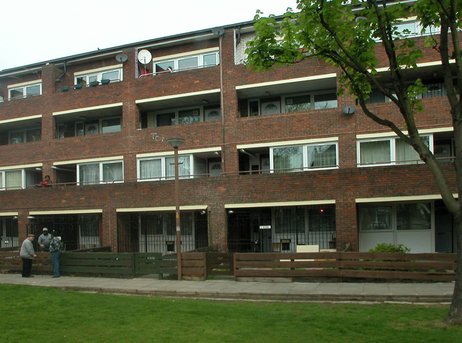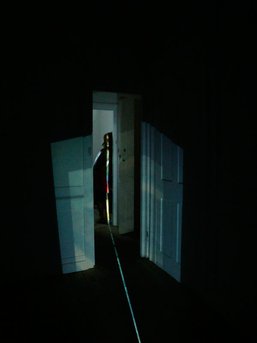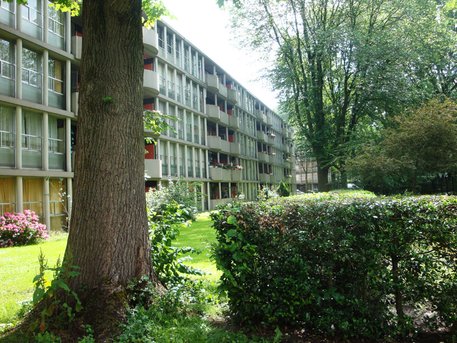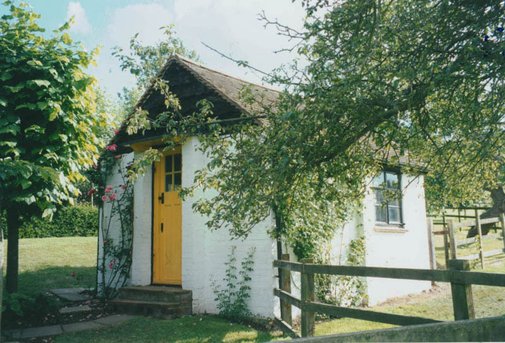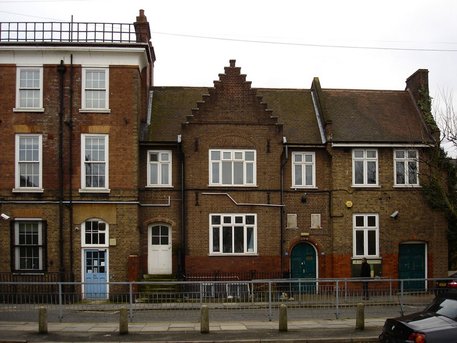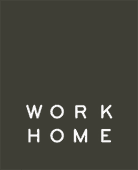Housing Voice – the UK affordable homes alliance led by Lord Whitty – is conducting a National Inquiry into the Affordable Homes Crisis and how it may be solved, specifically to hear the “voices” of civil society on this important issue. Frances Holliss from the Workhome Project brings a concern that affordable housing should be fit for purpose, in terms of accommodating home-based work where required, to the Inquiry's Advisory Board.
The Inquiry’s terms of reference include:
“People’s housing aspirations and how these are being met in the current housing market including in different parts of the country. For example, is there adequate provision of affordable and decent (warm, not overcrowded and viable space for people who work from home) homes.”
Affordable housing is not generally designed to accommodate home-based work, particularly the home-based occupations, such as child-minding and catering, that are often carried out in affordable housing.
"We would welcome your views on what you think needs to be done to address the need for more [fit for purpose] affordable housing in your area. Your participation in our National Inquiry into the Affordable Homes Crisis will help us find out what the key issues are for those who can’t afford, or those who are struggling to afford, a decent home."
Complete the online survey We want to hear individual voices and learn about your housing aspirations. Complete the online survey to give evidence to the Inquiry. The survey can be found on the Housing Voice website: www.housingvoice.co.uk.
We would be particularly interested in the views of current or prospective home-based working residents of affordable housing regarding the suitability of their affordable housing [in terms of size, layout, proximity to the street etc] for home-based work.
Question 4 asks whether your current home is large enough to work from [if necessary]; Question 8 offers space to include a comment about design for home-based work in affordable housing under ‘other’.
*
